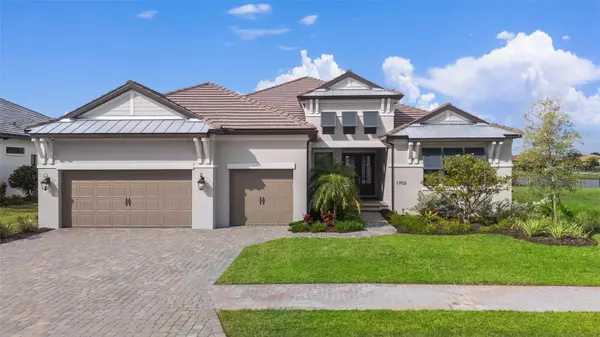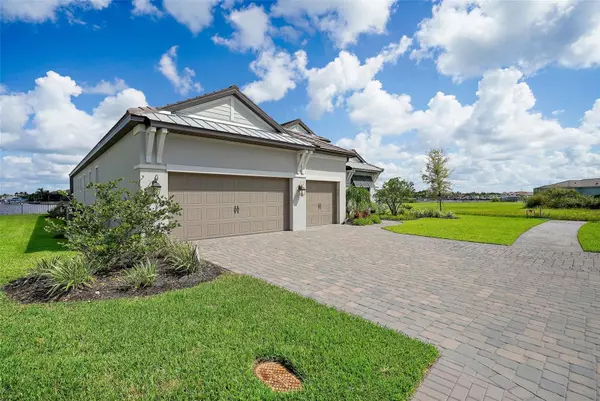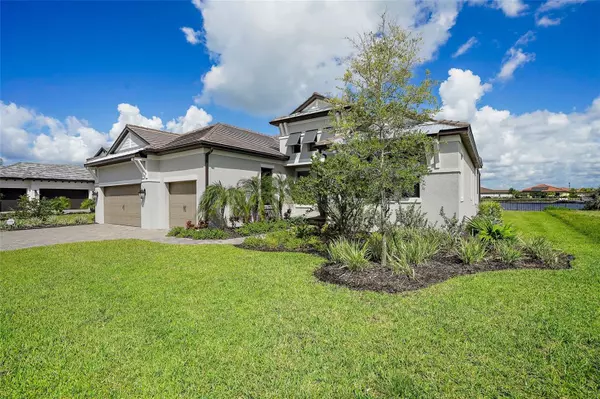3 Beds
3 Baths
3,004 SqFt
3 Beds
3 Baths
3,004 SqFt
Key Details
Property Type Single Family Home
Sub Type Single Family Residence
Listing Status Active
Purchase Type For Sale
Square Footage 3,004 sqft
Price per Sqft $557
Subdivision Sanctuary Cove
MLS Listing ID TB8308319
Bedrooms 3
Full Baths 2
Half Baths 1
HOA Fees $1,083/ann
HOA Y/N Yes
Originating Board Stellar MLS
Year Built 2023
Annual Tax Amount $5,792
Lot Size 0.320 Acres
Acres 0.32
Property Description
Crafted for discerning tastes, the home is outfitted with a premier security system and top-tier hurricane impact windows and doors, ensuring both security and tranquility. Excitedly enough, this waterfront home remained completely untouched by Hurricane Helene, allowing you to enjoy the luxurious coastal lifestyle with absolute peace of mind.
With 107 feet of prime waterfrontage, this residence is poised for a private dock on a sheltered lagoon — perfect for launching aquatic adventures with ease and security.
Inside, an expansive floor plan seamlessly connects the living, dining, and kitchen areas, creating an inviting space bathed in natural light and coastal breezes. Blinds and shades have been installed throughout so you can easily adjust the natural ambiance to your desires. Entertain effortlessly with seamless indoor-outdoor flow onto the screened lanai, accessible via expansive corner-sliding glass doors. The outdoor oasis boasts a custom-designed pool and spa, offering a luxurious retreat with every dip.
The gourmet kitchen is a chef's dream, featuring quartz countertops, dual-stacked cabinets, and state-of-the-art stainless steel appliances. Retreat to the master suite, a private haven complete with lanai access, and a spa-like en-suite bath featuring a spacious shower, soaking tub, and dual vanities.
Situated within the prestigious Sanctuary Cove, within the reserve section of Waters Edge, residents enjoy exclusive access to boating routes leading to the Manatee River, Sarasota Bay, and the Gulf of Mexico. Community amenities abound, including a gated entrance, clubhouse, private beach, fitness center, pool, sand park, and marina.
Conveniently located near major airports, world-class beaches, and upscale shopping destinations, this waterfront retreat offers the ultimate in luxury living and convenience. Experience the epitome of coastal elegance in a home designed to exceed every expectation.
Location
State FL
County Manatee
Community Sanctuary Cove
Zoning PDMU
Direction E
Interior
Interior Features Crown Molding, Eat-in Kitchen, High Ceilings, Kitchen/Family Room Combo, Primary Bedroom Main Floor, Solid Surface Counters, Split Bedroom, Thermostat, Tray Ceiling(s), Walk-In Closet(s)
Heating Central, Electric
Cooling Central Air
Flooring Carpet, Tile
Fireplace false
Appliance Built-In Oven, Cooktop, Dishwasher, Disposal, Dryer, Electric Water Heater, Exhaust Fan, Microwave, Refrigerator, Washer
Laundry Inside, Laundry Room
Exterior
Exterior Feature Irrigation System, Lighting, Rain Gutters, Sidewalk, Sliding Doors
Parking Features Driveway, Garage Door Opener
Garage Spaces 3.0
Pool Child Safety Fence, Gunite, Heated, In Ground, Lighting, Salt Water, Tile
Community Features Clubhouse, Community Mailbox, Deed Restrictions, Fitness Center, Gated Community - No Guard, Golf Carts OK, Pool, Sidewalks
Utilities Available BB/HS Internet Available, Cable Available, Electricity Connected, Fire Hydrant, Natural Gas Available, Sewer Connected, Street Lights, Underground Utilities, Water Connected
Waterfront Description Lagoon
View Y/N Yes
Water Access Yes
Water Access Desc Bay/Harbor,Freshwater Canal w/Lift to Saltwater Canal,Gulf/Ocean,Gulf/Ocean to Bay,Intracoastal Waterway,Lagoon,Marina,River
View Water
Roof Type Tile
Porch Covered, Enclosed, Porch, Screened
Attached Garage true
Garage true
Private Pool Yes
Building
Lot Description City Limits, Landscaped, Near Marina, Sidewalk, Street Dead-End, Paved, Private
Entry Level One
Foundation Slab
Lot Size Range 1/4 to less than 1/2
Builder Name Neal Homes
Sewer Public Sewer
Water Public
Structure Type Block,Stucco
New Construction false
Others
Pets Allowed Yes
HOA Fee Include Common Area Taxes,Pool,Escrow Reserves Fund,Insurance,Maintenance Grounds,Management,Private Road,Recreational Facilities
Senior Community No
Pet Size Extra Large (101+ Lbs.)
Ownership Fee Simple
Monthly Total Fees $90
Acceptable Financing Cash, Conventional
Membership Fee Required Required
Listing Terms Cash, Conventional
Num of Pet 3
Special Listing Condition None

Find out why customers are choosing LPT Realty to meet their real estate needs






